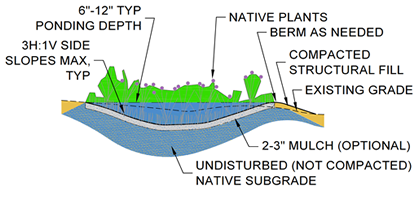|
7: Test Your Soil
Siting a rain garden, downspout disconnect, or a vegetated filter strip is critical to improve watershed health and reduce construction and maintenance costs. These facilities fall into a larger category of stormwater facilities often called “bioretention”. These practices are described in “2 Disconnect Impervious Areas” and “4 Build a Rain Garden”. To simplify the rest of this discussion, the word bioretention will be used to refer to guidance that applies to rain gardens, downspout disconnection, vegetated filter strips and similar vegetated stormwater practices.
Infiltration vs. Filtration Facilities
There are two types of bioretention: infiltration and filtration. Infiltration facilities allow stormwater to flow into the native soils and mimic the natural movement of water (aka hydrology) of the pre-developed site. Filtration facilities are lined, which prevents on-site absorption and downward passage of water. When these facilities are located in native soils infiltrating less than 0.5 inch/hour, they are likely to have standing water for excessive periods. Stormwater passes through an engineered soil mix, hits the liner, and flows into a pipe or other approved discharge point, such as a waterway. Both approaches remove pollutants on-site, but since filtration facilities don’t imitate the hydrology of pre-development conditions, additional runoff volumes cause damage to downstream waterways, impacting water quality, habitat, and availability. In some studies, lined facilities have only slowed flows by 13 minutes, offering questionable detention protection from flooding. For these reasons, a filtration facility should only be used as a last resort. Finding the right place for an infiltration facility should be a priority.
 Test Your Soils
Infiltration testing to see how well soils drain should be conducted where your bioretention will be located. Sometimes when there are a few possible locations, designers will run a few tests to find the optimal infiltration rate that will reduce the size and cost of the facility. For more information, see “7 Test Your Soils”.
Criteria for Siting for Infiltration
Regardless of whether building a new project or retrofitting existing sites, all bioretention facilities have the potential to flood property and cause damage. However, infiltration facilities, if not sufficiently separated from various conditions, both horizontally (i.e. setbacks from infrastructure) and vertically (with enough depth and layers to allow proper function), have greater potential to cause damage.
To prevent property damage from flooding, move runoff safely away (convey) to an infiltration location:
Horizontal Setbacks
- 10’ from a footing, foundation, or the top of a wall.
- 5’ from the property line.
- 100’ from slopes ≥ 10% below the bioretention feature. Add 5’ of setback for each additional slope percent up to 30%. For example, for a 15% downslope, you need 125’ of setback. Avoid installing an infiltration facility near slopes greater than 30%.
- 5’ from underground pipes. Call 811 to locate utilities on private property.
- 0’ from slabs footings or pavement. (A vertical liner extending at least 6” beyond the pavement section should be used so infiltrating water doesn’t undercut and cause a structural failure of the pavement.) 0’ from pier footings or the bottom of a site (not building) wall.
Vertical Separation
- 3’ from the bottom of the facility to the top of the high groundwater table.
- 2’ from the bottom of the facility to the top of bedrock, fragipan (an impervious subsurface layer), or other impermeable material.
Additional general siting criteria:
- Native soils must infiltrate at a minimum of 0.5 inches/hour.
- Never place facilities in 25-year floodplains or other sensitive areas such as wetlands, riparian areas and buffers, or habitat.
- For runoff from vehicular areas, never place infiltration facilities in wellhead protection areas or within a horizontal distance of 2 times the depth of any nearby wells.
- Never place over septic systems.
- Never place under the drip lines of trees to be preserved.
- Never place in contaminated soils or groundwater.
- Facilities are usually not placed on new (less than 5 years old) fill.
- Consider overhead lines when choosing vegetation types. For example, don’t plant a tree that’s going to be 100’ tall at maturity under an overhead utility that’s only 30’ above your facility.
- For disconnected downspouts, place 3’ from public sidewalks.
Depending on the situation, it may be possible to exceed some of the above guidelines. However, to do that a geotechnical engineer licensed in the State of California must investigate and provide a stamped report allowing alternative setbacks and/or vertical separations.
Filtration (i.e., lined) bioretention should be used instead of infiltration facilities:
- Where horizontal setbacks, vertical separation, & additional general siting criteria for infiltration as described above cannot be met.
- In potential stormwater hotspots such as vehicle fueling, industrial loading, unloading, and material storage areas.
- On slopes exceeding 10% or in landslide or unstable areas.
Avoiding Flood Damage
Regardless of facility size or storm size managed, all bioretention facilities must have a safe overflow that conveys water away from buildings and other sensitive infrastructure (such as electrical boxes) via the surface of the land. Never direct stormwater overflows towards neighboring private properties. Overflows should be directed to a public street, pipe, or other discharge point approved by your county.
Bibliography
Godwin, Derek, Maria Cahill and Marisa Sowles. Rain Gardens. Fact Sheet. Salem, OR: OSU Extension, 2011.
Photo Credits
Figures 1-4: Maria Cahill, Green Girl Land Development Solutions.
All figures licensed for reuse (Creative Commons).
Download/View the 5C Program Stormwater Management Handbook:
Download by Chapters:
For more information, contact us
©2012. Five Counties Salmonid Conservation Program and Green Girl Land Development Solutions. This publication may be photocopied or reprinted in its entirety for noncommercial purposes. This publication is available in an accessible format on the 5C website at http://www.5counties.org/docs.htm.
Back to Land Use Planning page
Back to Programs Page
|
